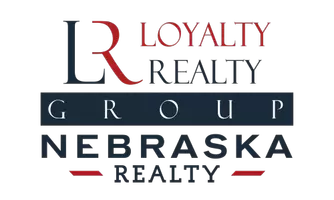$425,000
$425,000
For more information regarding the value of a property, please contact us for a free consultation.
2214 S 178th Street Omaha, NE 68130
4 Beds
4 Baths
3,662 SqFt
Key Details
Sold Price $425,000
Property Type Single Family Home
Sub Type Single Family Residence
Listing Status Sold
Purchase Type For Sale
Square Footage 3,662 sqft
Price per Sqft $116
Subdivision Western Springs
MLS Listing ID 22124153
Sold Date 11/29/21
Style 1.0 Story/Ranch
Bedrooms 4
Construction Status Not New and NOT a Model
HOA Fees $8/ann
HOA Y/N Yes
Year Built 1998
Annual Tax Amount $6,969
Tax Year 2020
Lot Size 10,497 Sqft
Acres 0.241
Lot Dimensions 90.82 x 125 x 77.85 x 125
Property Sub-Type Single Family Residence
Property Description
Here it is...your Updated Walk-Out Ranch style home that backs to trees!! Beautifully landscaped, this 4 bed, 4 bath, 3 car home in Elkhorn schools has over 3600 fsf! The main floor has 12 foot ceilings, open floor plan, living room with fireplace, formal dining as well as an eat-in kitchen with Granite counters, stainless steel appliances & 42" cabinets. The large primary bedroom has a primary bath that includes double sinks, granite counters, jetted soaking tub, separate shower & walk-in closet. 2 more bedrooms on the main w/their own Jack-and-Jill bathroom. Main floor also has a 1/2 bath for guests & laundry with floor to ceiling cabinets for extra storage. The basement has a 4th bedroom, large family space & a Flex room with lots of possibilities...game room? 5th bedroom? Don't miss the backyard! The large composite deck has room for both dining & casual seating & overlooks the private backyard. Walk-out from the basement & find a patio and a camp-like firepit.
Location
State NE
Area Douglas
Rooms
Basement Daylight, Egress, Fully Finished, Walkout
Kitchen Hard Wood Floor, Window Covering, 9'+ Ceiling, Dining Area
Interior
Interior Features Intercom, 9'+ Ceiling, Power Humidifier, LL Daylight Windows, Ceiling Fan, Formal Dining Room, Garage Door Opener, Jack and Jill Bath, Sump Pump
Heating Forced Air
Cooling Central Air
Flooring Carpet, Ceramic Tile, Engineered Wood, Luxury Vinyl Plank, Wood
Fireplaces Number 1
Fireplaces Type Direct-Vent Gas Fire
Appliance Range, Refrigerator, Water Softener, Washer, Dishwasher, Dryer, Disposal, Microwave
Heat Source Gas
Laundry Main Floor
Exterior
Exterior Feature Porch, Patio, Deck/Balcony, Sprinkler System
Parking Features Attached
Garage Spaces 3.0
Fence None
Utilities Available Electric, Natural Gas, Sewer, Water
Roof Type Composition
Building
Lot Description In City, Public Sidewalk
Foundation Concrete Block
Lot Size Range Up to 1/4 Acre.
Sewer Public Sewer, Public Water
Water Public Sewer, Public Water
Construction Status Not New and NOT a Model
Schools
Elementary Schools Spring Ridge
Middle Schools Elkhorn Ridge
High Schools Elkhorn South
School District Elkhorn
Others
HOA Fee Include Common Area Maint.
Tax ID 2531221096
Ownership Fee Simple
Acceptable Financing Conventional
Listing Terms Conventional
Financing Conventional
Read Less
Want to know what your home might be worth? Contact us for a FREE valuation!

Our team is ready to help you sell your home for the highest possible price ASAP
Bought with BHHS Ambassador Real Estate





