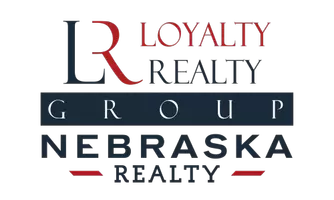$416,500
$415,000
0.4%For more information regarding the value of a property, please contact us for a free consultation.
6003 Lafayette Court Omaha, NE 68132
4 Beds
2 Baths
3,019 SqFt
Key Details
Sold Price $416,500
Property Type Townhouse
Sub Type Townhouse
Listing Status Sold
Purchase Type For Sale
Square Footage 3,019 sqft
Price per Sqft $137
Subdivision Treehouse
MLS Listing ID 22206494
Sold Date 05/27/22
Style 2.5 Story
Bedrooms 4
Construction Status Not New and NOT a Model
HOA Fees $245/mo
HOA Y/N Yes
Year Built 1978
Annual Tax Amount $6,902
Tax Year 2021
Lot Size 2,700 Sqft
Acres 0.062
Lot Dimensions 26 x 108
Property Sub-Type Townhouse
Property Description
Open Sunday 11-1pm! If you have been looking for a unique, centrally located property, then look no further! When you enter the Treehouse subdivision, you will feel like you have entered a scene from a story book. Each property is uniquely designed & full of character. This unique townhome was designed & built by the current homeowner, world renowned architect, Thomas Findley. You will be wowed as you venture through this 4 bed, 2 bath home that has over 3000 finished square feet! The kitchen has newer appliances, including 2 ovens, and breakfast nook with a floor to ceiling window that lets in a ton of natural light. Main floor also includes formal dining, living room & 2 additional sitting rooms. Second floor houses all 4 bedrooms with access to 2 unique loft spaces sure to inspire creative use! And with multiple outdoor spaces, you will have options for breakfast, lunch & dinner! Close to all things midtown, don't just drive by, own a Treehouse property today!
Location
State NE
Area Douglas
Rooms
Basement Partially Finished
Kitchen Hard Wood Floor
Interior
Interior Features Power Humidifier, Garage Door Opener, Skylight
Heating Forced Air
Cooling Central Air
Flooring Carpet, Ceramic Tile, Wood
Fireplaces Number 1
Fireplaces Type Gas Log
Appliance Range, Refrigerator, Washer, Dishwasher, Dryer, Disposal, Microwave
Heat Source Gas
Laundry Below Grade
Exterior
Exterior Feature Porch, Patio, Deck/Balcony
Parking Features Built-In
Garage Spaces 1.0
Fence None
Utilities Available Electric, Natural Gas, Sewer, Water
Roof Type Composition
Building
Lot Description In City
Foundation Concrete Block
Lot Size Range Up to 1/4 Acre.
Sewer Public Sewer, Public Water
Water Public Sewer, Public Water
Construction Status Not New and NOT a Model
Schools
Elementary Schools Western Hills
Middle Schools Lewis And Clark
High Schools Benson
School District Omaha
Others
Tax ID 2328850504
Ownership Fee Simple
Acceptable Financing Conventional
Listing Terms Conventional
Financing Conventional
Read Less
Want to know what your home might be worth? Contact us for a FREE valuation!

Our team is ready to help you sell your home for the highest possible price ASAP
Bought with Better Homes and Gardens R.E.





