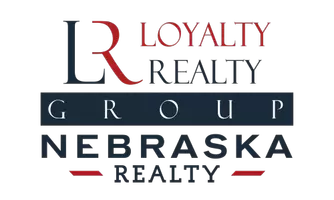$373,630
$373,630
For more information regarding the value of a property, please contact us for a free consultation.
17626 Greenleaf Street Omaha, NE 68136
3 Beds
3 Baths
1,902 SqFt
Key Details
Sold Price $373,630
Property Type Townhouse
Sub Type Townhouse
Listing Status Sold
Purchase Type For Sale
Square Footage 1,902 sqft
Price per Sqft $196
Subdivision Windsor East
MLS Listing ID 22217688
Sold Date 07/18/24
Style 1.0 Story/Ranch
Bedrooms 3
Construction Status Under Construction
HOA Fees $175/mo
HOA Y/N Yes
Year Built 2022
Annual Tax Amount $427
Tax Year 2021
Lot Size 4,922 Sqft
Acres 0.113
Lot Dimensions 45.5X129.8X29.9X139.9
Property Sub-Type Townhouse
Property Description
Seller to pay up to $5000 towards closing costs, upgrades, prepay HOA dues, etc!! New construction that is just waiting your final selections!! This townhome backs to tree's and has some of the best views! Designed to make life so convenient, this 3 bed 3 bath open concept home has all the features today's savvy buyers expect. Open concept Great Room and Kitchen with large center island, pantry, stainless steel appliances and quartz counters. Main level owners suite with walk-in closet and double sink bath with walk-in shower. An additional 2nd bedroom on the main level has unlimited possibilities! The completed lower level has ample entertaining space, 3rd bedroom, ¾ bath and abundant storage. Currently under construction. **ALL INTERIOR PHOTOS from similar home** HOA fee to be approximately $175 a month for INTERNET, lawn care & fertilization, snow removal and trash service. White vinyl fencing is allowed in this HOA. Price is subject to change at anytime. AMA
Location
State NE
County Sarpy
Area Sarpy
Rooms
Basement Walkout
Kitchen 9'+ Ceiling, Luxury Vinyl Plank, Pantry
Interior
Interior Features 9'+ Ceiling, Ceiling Fan, Garage Door Opener, Pantry
Heating Forced Air
Cooling Central Air
Flooring Carpet, Luxury Vinyl Plank
Appliance Dishwasher, Disposal, Microwave, Range - Cooktop + Oven, Refrigerator
Heat Source Gas
Laundry Main Floor
Exterior
Exterior Feature Patio, Porch, Sprinkler System
Parking Features Attached
Garage Spaces 2.0
Fence Full, Privacy, Vinyl/PVC
Utilities Available Electric, Fiber Optic, Natural Gas, Sewer, Water
Roof Type Composition
Building
Lot Description Curb and Gutter, In Subdivision, Level, Paved Road
Foundation Poured Concrete
Lot Size Range Up to 1/4 Acre.
Sewer Public Sewer, Public Water
Water Public Sewer, Public Water
Construction Status Under Construction
Schools
Elementary Schools Whitetail Creek
Middle Schools Aspen Creek
High Schools Gretna
School District Gretna
Others
HOA Fee Include Garbage Service,Lawn Care,Other,Snow Removal
Tax ID 11609744
Ownership Fee Simple
Acceptable Financing Conventional
Listing Terms Conventional
Financing Conventional
Read Less
Want to know what your home might be worth? Contact us for a FREE valuation!

Our team is ready to help you sell your home for the highest possible price ASAP
Bought with BHHS Ambassador Real Estate





